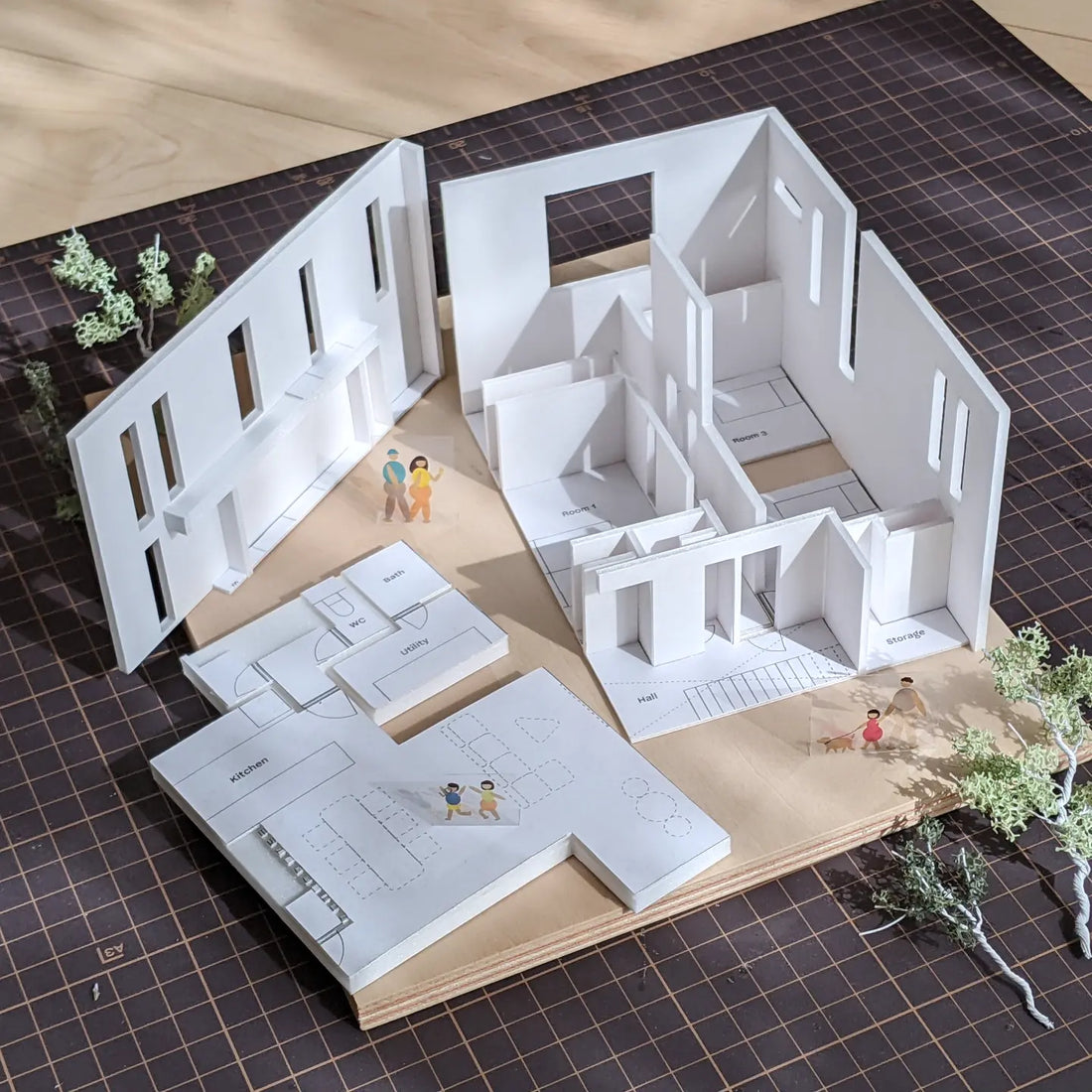
Steps to make a house model and points to keep in mind. Model Palette model master explains
ModelPaletteA residential building model that will greatly enhance your understanding when building your own home.
Almost all homes, not just custom homes, are one-of-a-kind pieces tailored to each individual site, so a model of the house must also be made to order.
Here, the model master (architectural modeler) of the custom-made house model service Model Palette will explain the steps to take when making a house model of your own home and the points to be noted in each step.
Procedures and processes for making a model of a house (my home)
The steps and process for making a house model or a model of your home are as follows.
Procedures and processes for making a house model
- Load drawing
- Exterior wall cut
- External wall adhesion
- Roofs ( flat roofs, hipped roofs, gables, etc. )
- Interior walls (cut/glued) (each floor)
- stairs
- Basement/3D site
- External structure
- correction
- Landscape placement/finishing
Now, let's explain each process and check the points to be careful of.
1. Load drawings
Since the actual model is built based on architectural drawings, it is first necessary to understand the building.
Reading architectural drawings is a task that requires several years of practical experience in architectural design or design assistance. In the case of architectural models, it is also necessary to consider translation work (deformation for modeling) depending on the scale of the model to be reproduced.
If we discover any unclear points or inconsistencies during the process of reading architectural drawings, we will ask questions to the designer or person in charge and clarify the unclear points before proceeding to the subsequent process.
2. Exterior wall cut
Once the architectural drawings have been loaded and the model production policy has been finalized, the exterior walls are cut.
Exterior wall material
A material called styrene board is commonly used for exterior walls.
The surface of the styrene board is pre-covered with high-quality paper, and a white model can be created by using it as is.
By placing colored paper on top of the styrene board, you can create a color model that reproduces the color of the exterior wall.
Creating an exterior wall
To create the exterior wall, first print the elevation on the model scale, temporarily fasten it to a styrene board, and cut out the outline.
At this time, taking into account the thickness of the styrene board of the model and keeping the corners clean will improve the quality of the model.
3. Exterior wall adhesion
Glue the outer wall that was cut in the previous process.
When gluing, we decide where is the most effective way to cut the corners and create a cross-sectional model, taking into consideration the building's planar structure, cross-sectional structure, and elevation.
4. Roof (flat roof, hipped roof, gable, etc.)
There are various types of roofs for houses, such as flat roofs, hipped roofs, and gable roofs.
These are read from architectural drawings and reproduced.
The soffit and edges of the roof are also important points, so make sure they are finished neatly.
5. Interior walls (cut/glued) (each floor)
The interior walls are cut out at a height that takes into account the thickness of the floor and ceiling.
Consider how to express the door, and if there are any distinctive features on the drawing, how to express them.
6. Stairs
There are many different types of stairs, including stringer stairs, side-beam stairs, and middle-girder stairs.
We will also consider how to reproduce the staircase in a model, taking into account its importance in architecture.
7. Basement/3D site
A more advanced model representation is required for basements and sites with height differences.
By expressing height differences and basements, more accurate and attractive expressions are possible.

8. Exterior
Once the exterior and interior of the building have been completed as described above, we will finish the exterior. In the case of detached houses, there are not many gardens that are that big, but the impression of the model changes greatly depending on the expression of the carport, parking lot, and planting, so we incorporate this into the model expression while reading the architectural drawings. .
9. Modification
Up to this point, all the main model elements (interior/exterior of the building, exterior structure, etc.) have been completed.
Objectively look back at what you have created so far and make corrections if there are any corrections.
Even if fundamental mistakes are discovered at this stage, it is difficult to correct them, but we will make small adjustments and improvements, such as eliminating gaps and adjusting horizontal and perpendicular angles.
10. Landscape placement/finishing
Once you've come this far, it's time to take a breather.
We place attached models called auxiliary scenery such as people, trees, and cars on the model.
You'll need a lot of these, so it's a good idea to make them in advance.
For architectural models, we recommend using a model making service.
Model making requires some level of experience in architectural design or architectural design assistance, or experience in model making. We read the architectural drawings, point out inconsistencies as the case may be, and take into account the processing of materials and expression methods that are unique to models.
If you personally feel that the hurdles for production are high, how about using a custom-made model production service?
Model Palette, a custom-made housing model production service , allows you to easily order architectural models by simply customizing your order on the online shop and uploading your drawings.
Please try this opportunity.
Click here for the "Model Palette" order form
Click here for the “Model Palette” product page
Model examples using model palettes ( see lookbook )



